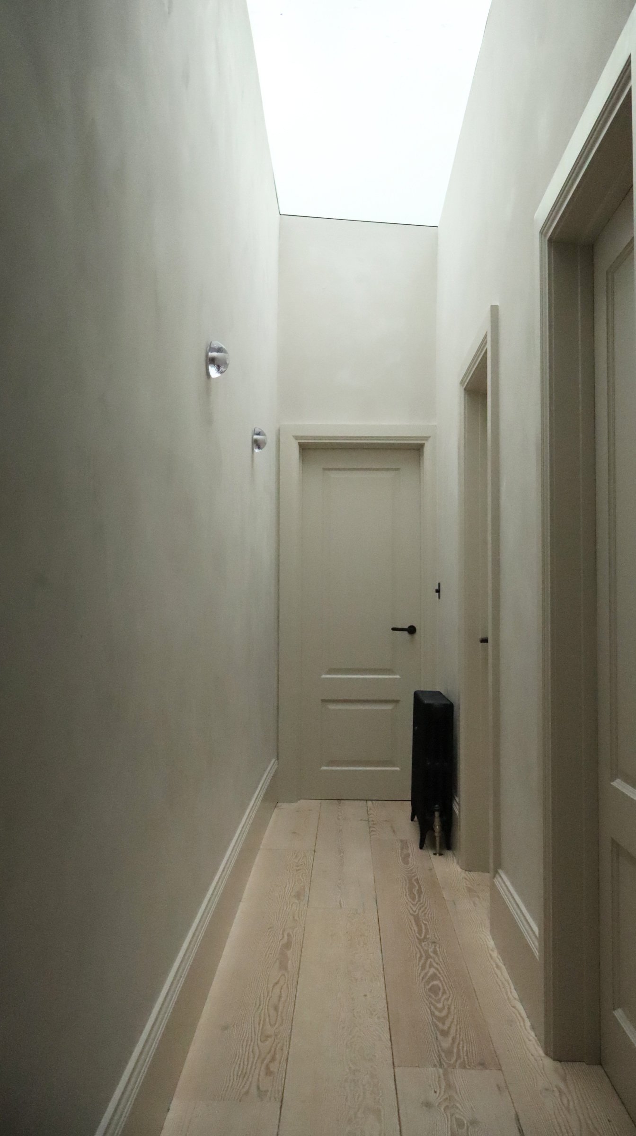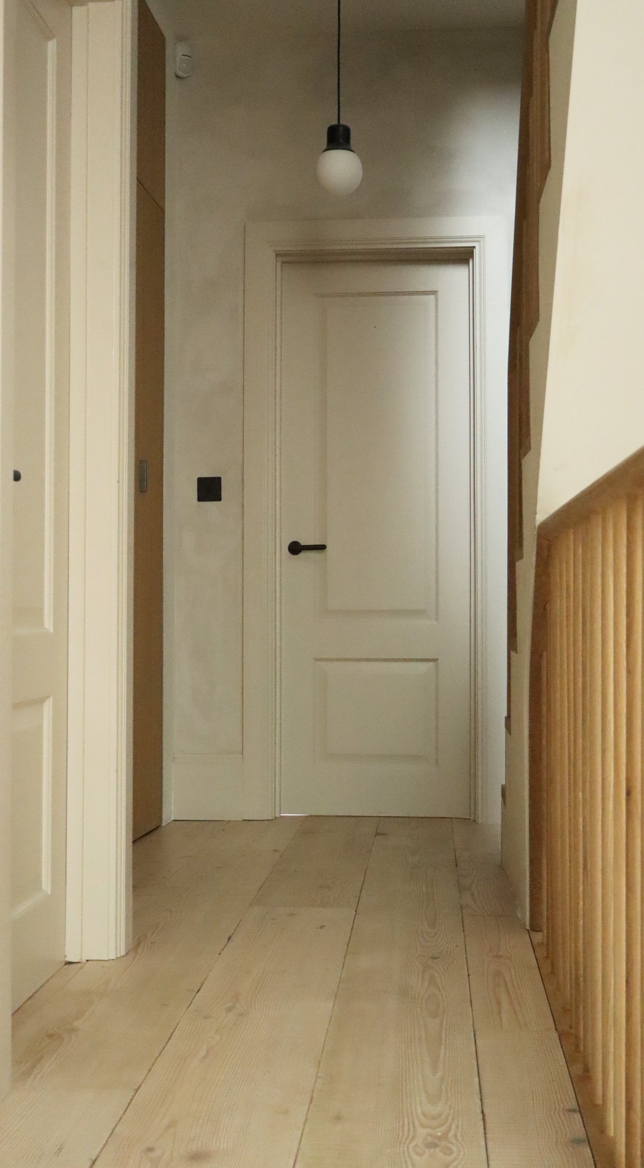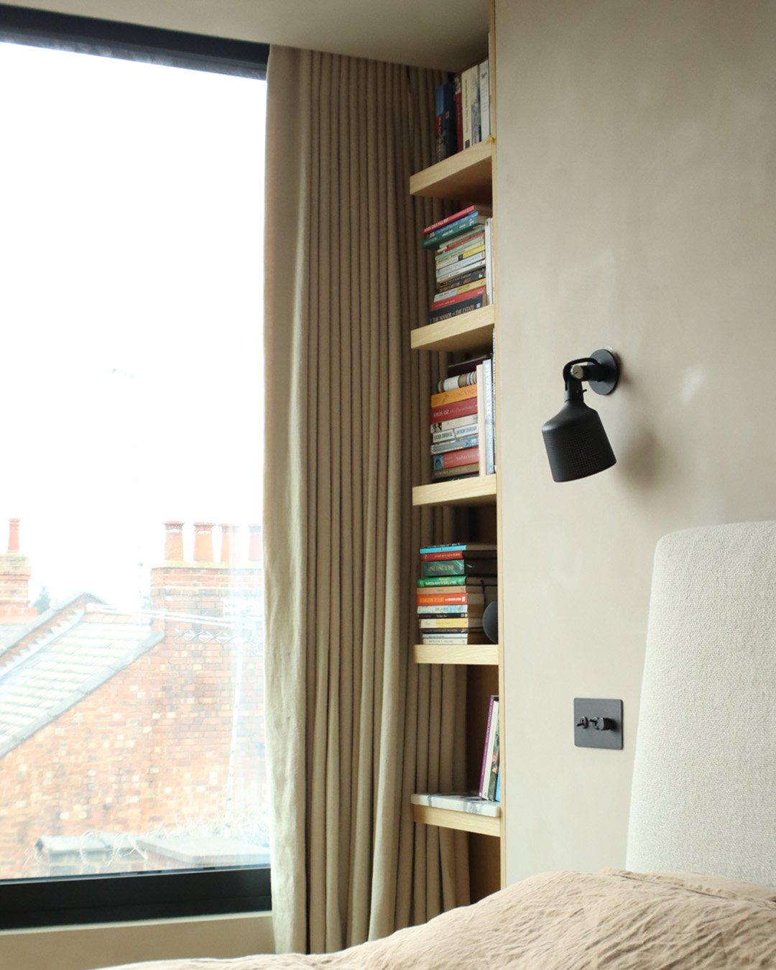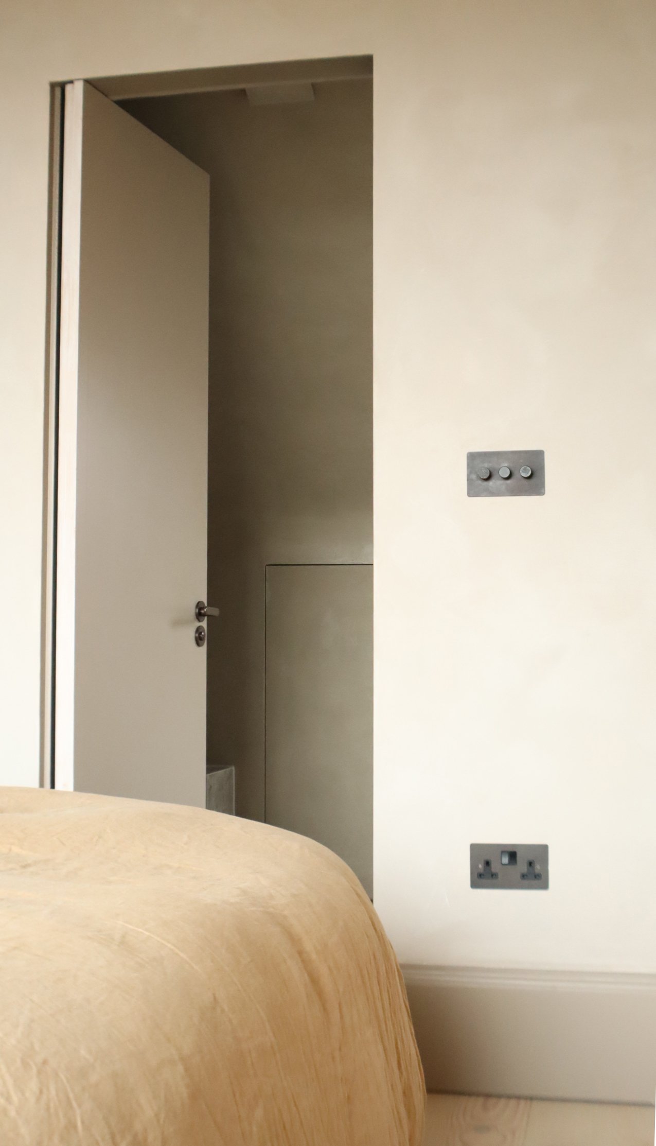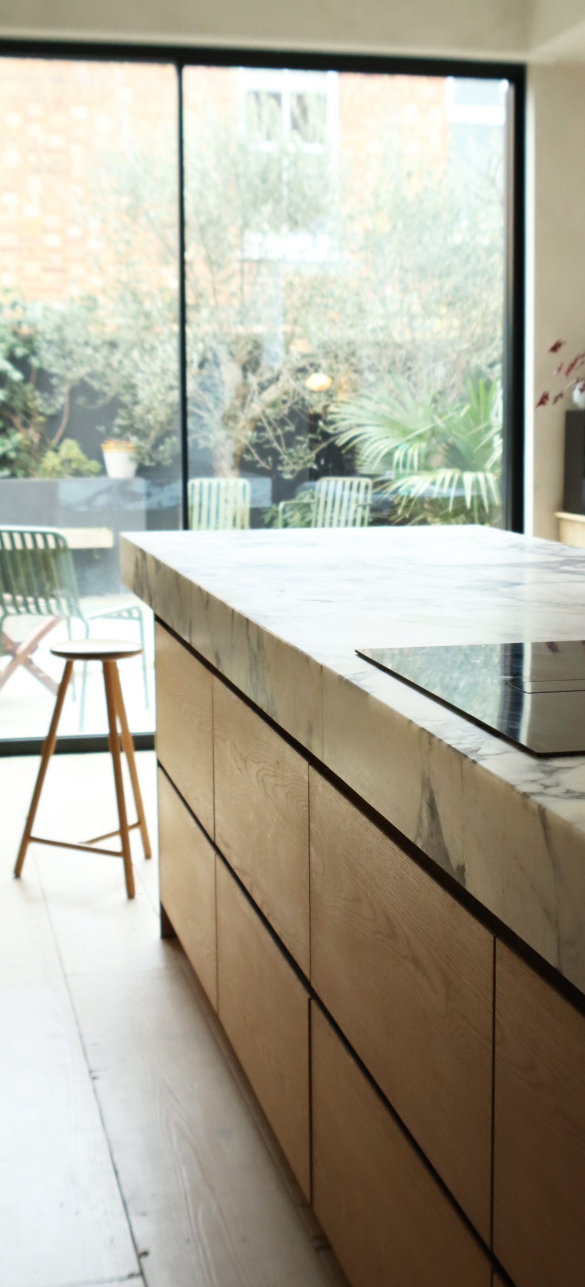Kohl House
Private Residence
Serene neutrals for a harmonious family home
Originally purchased as a first/second-floor flat for a young family, the client was able to acquire the ground floor, combining the flats to create a unified family home. A previous ground floor extension at the back of the closet wing resulted in a long, narrow space with a small, underutilised garden. By removing this extension and introducing a side return, we were able to create a spacious kitchen and dining area, complete with a ground floor WC and a walk-in pantry.
To improve the lounge, we blocked the doorway from the hallway and re-routed access through the music room via the secondary circulation, creating a more intimate and connected living space. Upstairs, we designed five bedrooms, including two en-suites and a family bathroom to accommodate the growing needs of the family, which includes four children.
A dedicated laundry area was incorporated on the first floor, located in a purpose-built storage cupboard. This strategic placement helps to free up space on the ground floor while also reducing the need for trips up and down the stairs.
Natural light was maximised through the addition of large rooflights, bringing daylight into both the dining area and first-floor hallway. The design features a soft, neutral palette, creating a serene environment perfect for unwinding at the end of a busy day.
