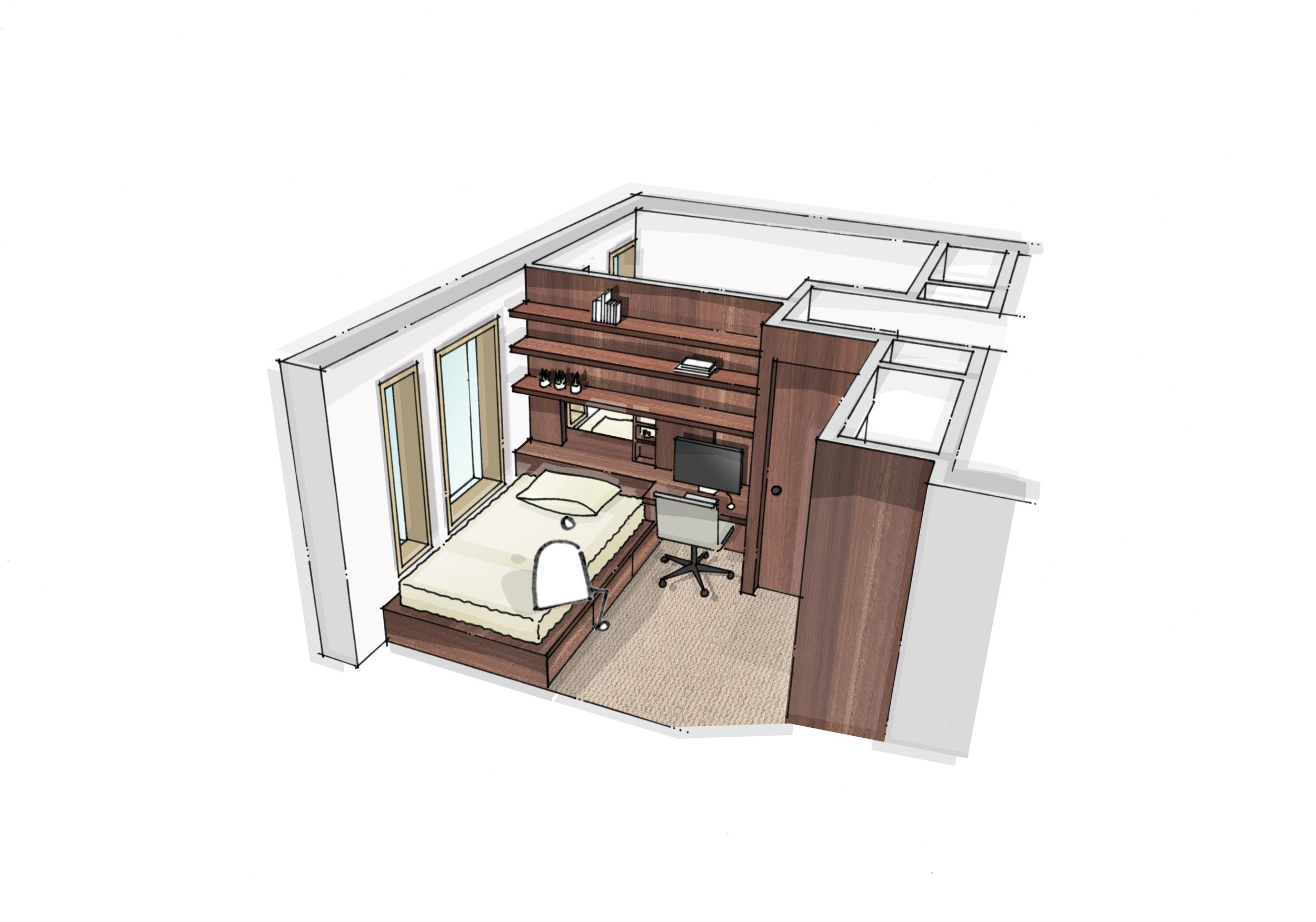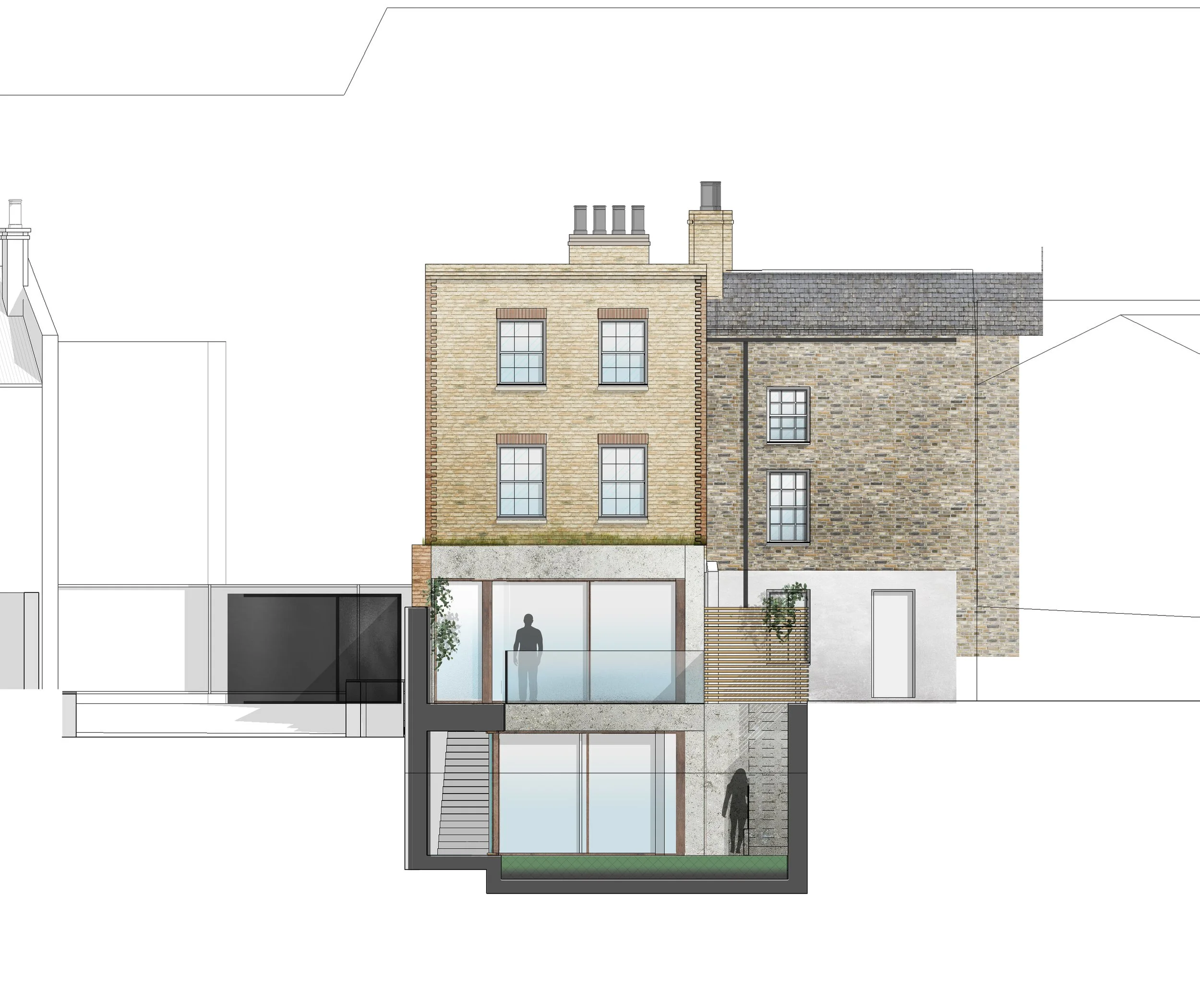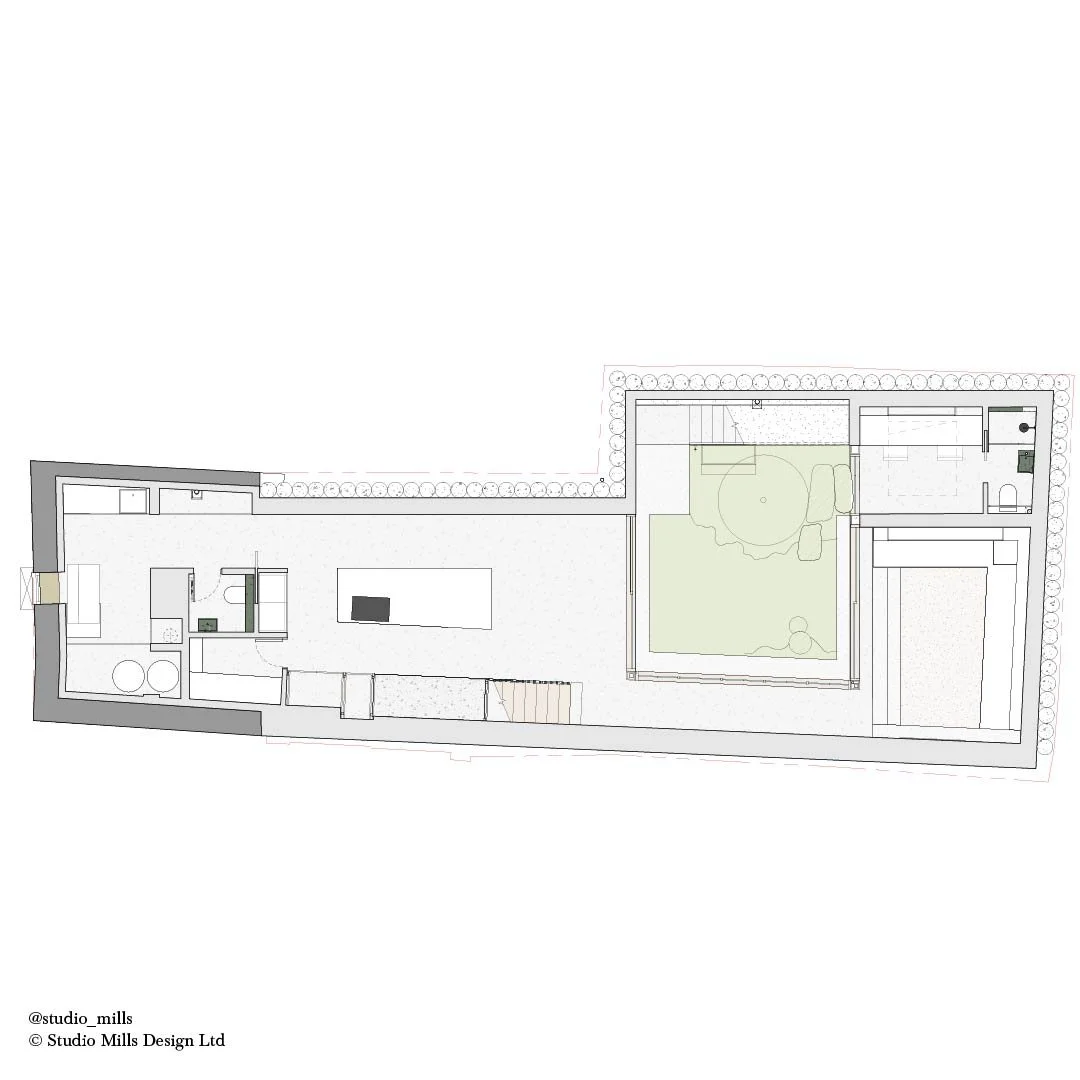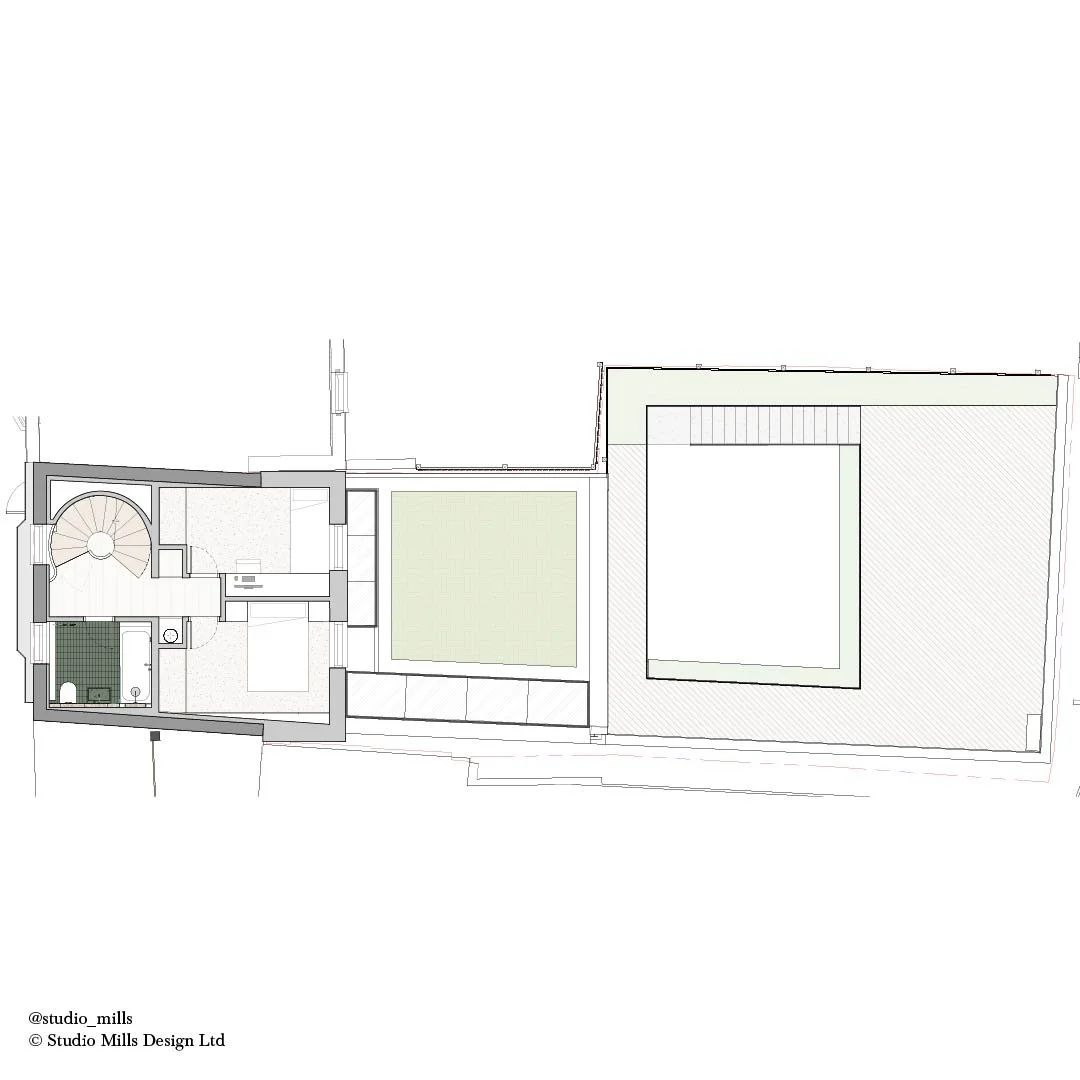Nevada Street
Private Residence
Family Home in West Greenwich Conservation Area
One of our most complex, and longest projects at Studio Mills! This planning application took four years for approval, followed by an additional year for a minor amendment. Purchased with an approved application, the proposed development was small, creating a tight three-bedroom home. The new family were larger and needed more space but were attracted to the proximity of Greenwich Park and the main town. The house was locally listed, world heritage site and west Greenwich conservation area.
Our proposals faithfully restored the street elevation to renovate the existing shop front, windows and brickwork. To the rear our proposals were contemporary with a fully excavated garden to create a lower level family space arranged around a courtyard. The ground floor upwards were master suite, additional terrace/garden space and further bedrooms for the children accessed via a bespoke timber spiral staircase.
We were successful in seeing this project through from conception, to planning approval and tender in a difficult site with many constraints.









