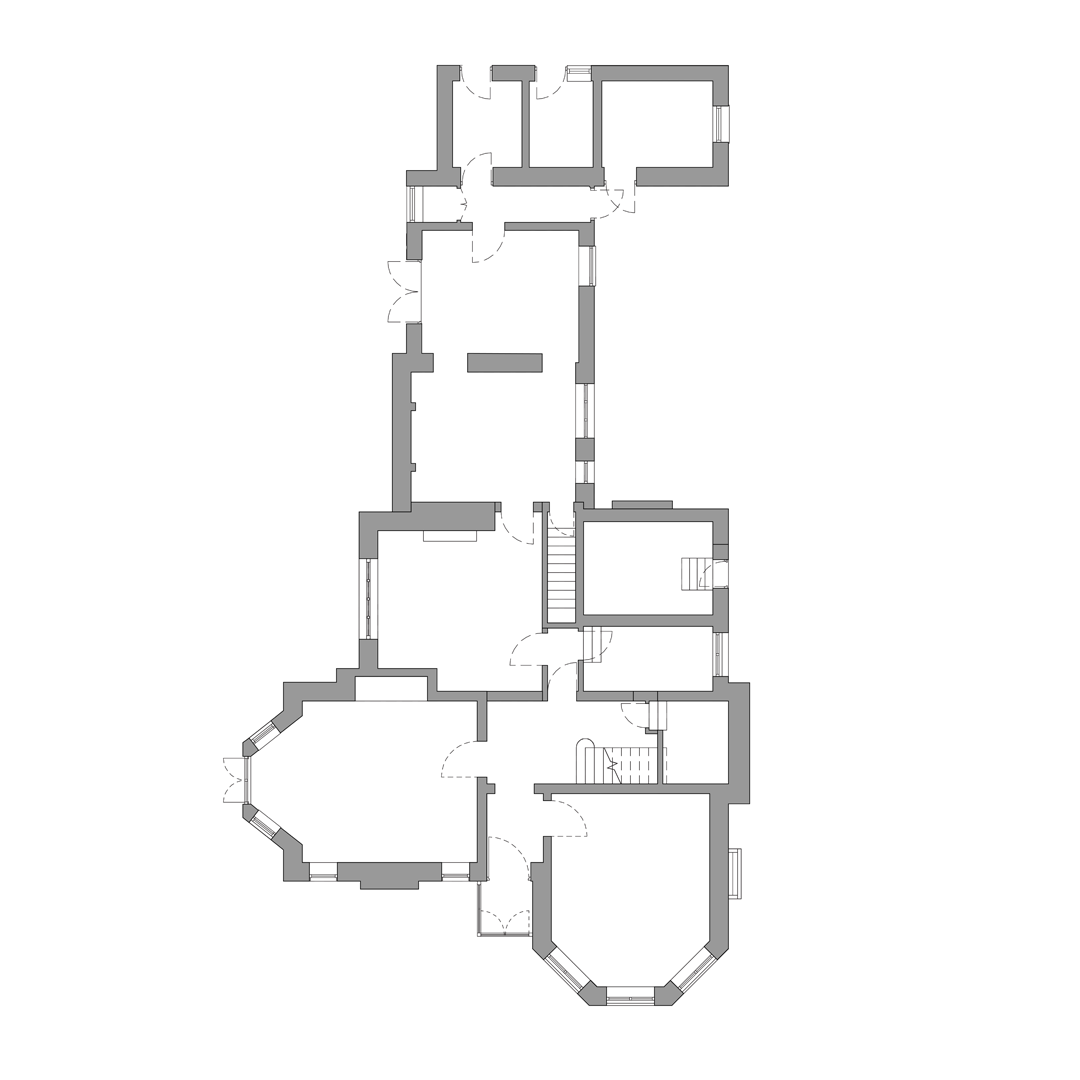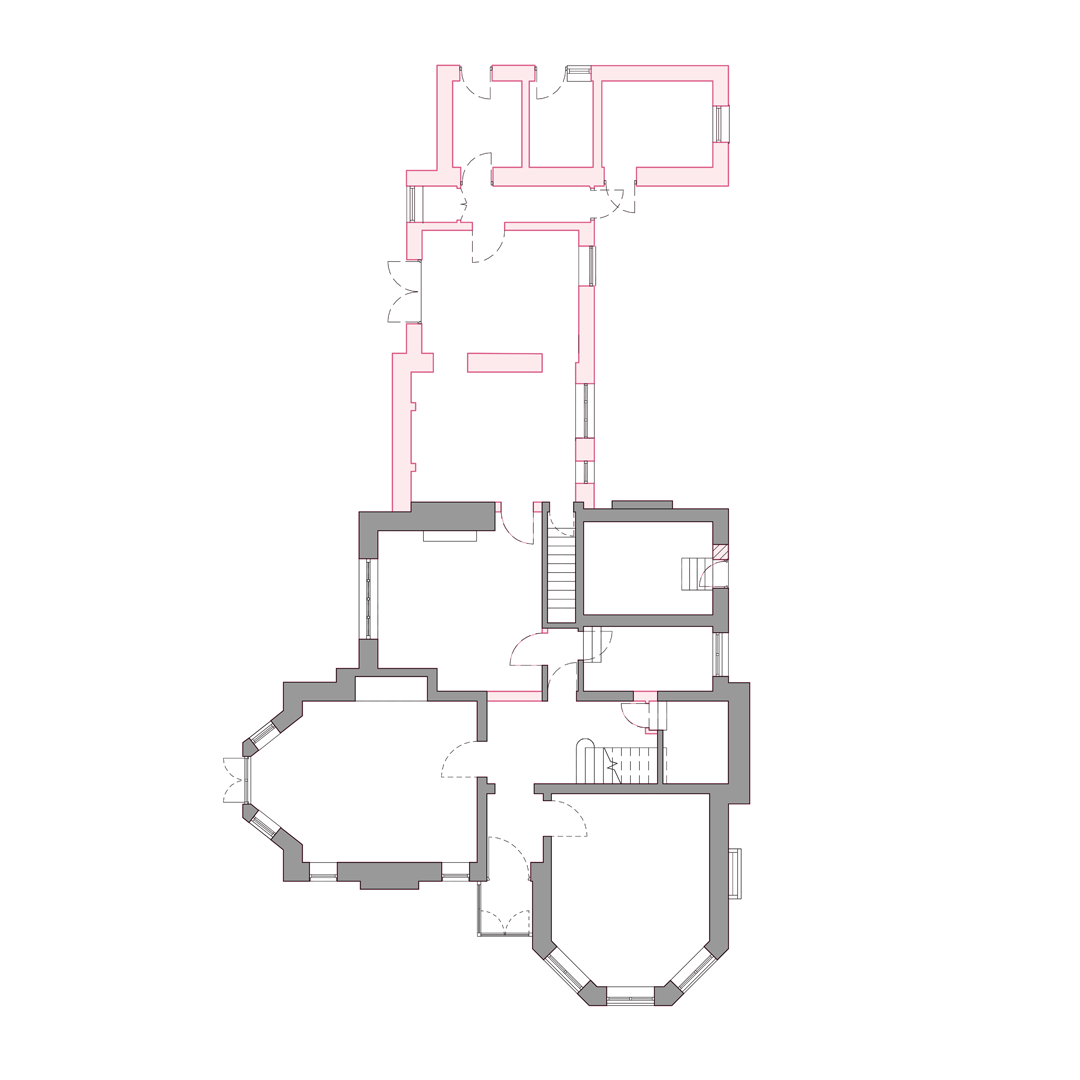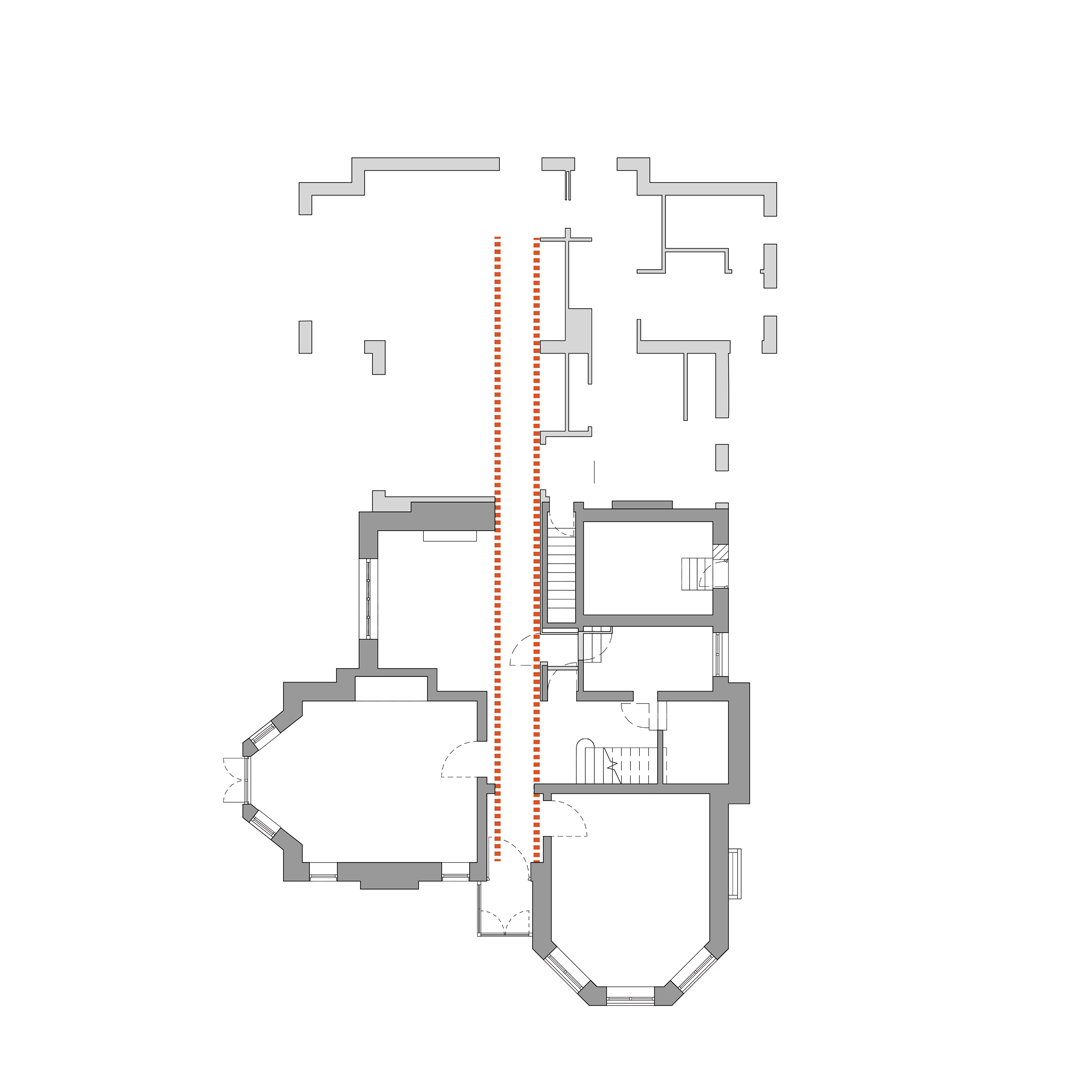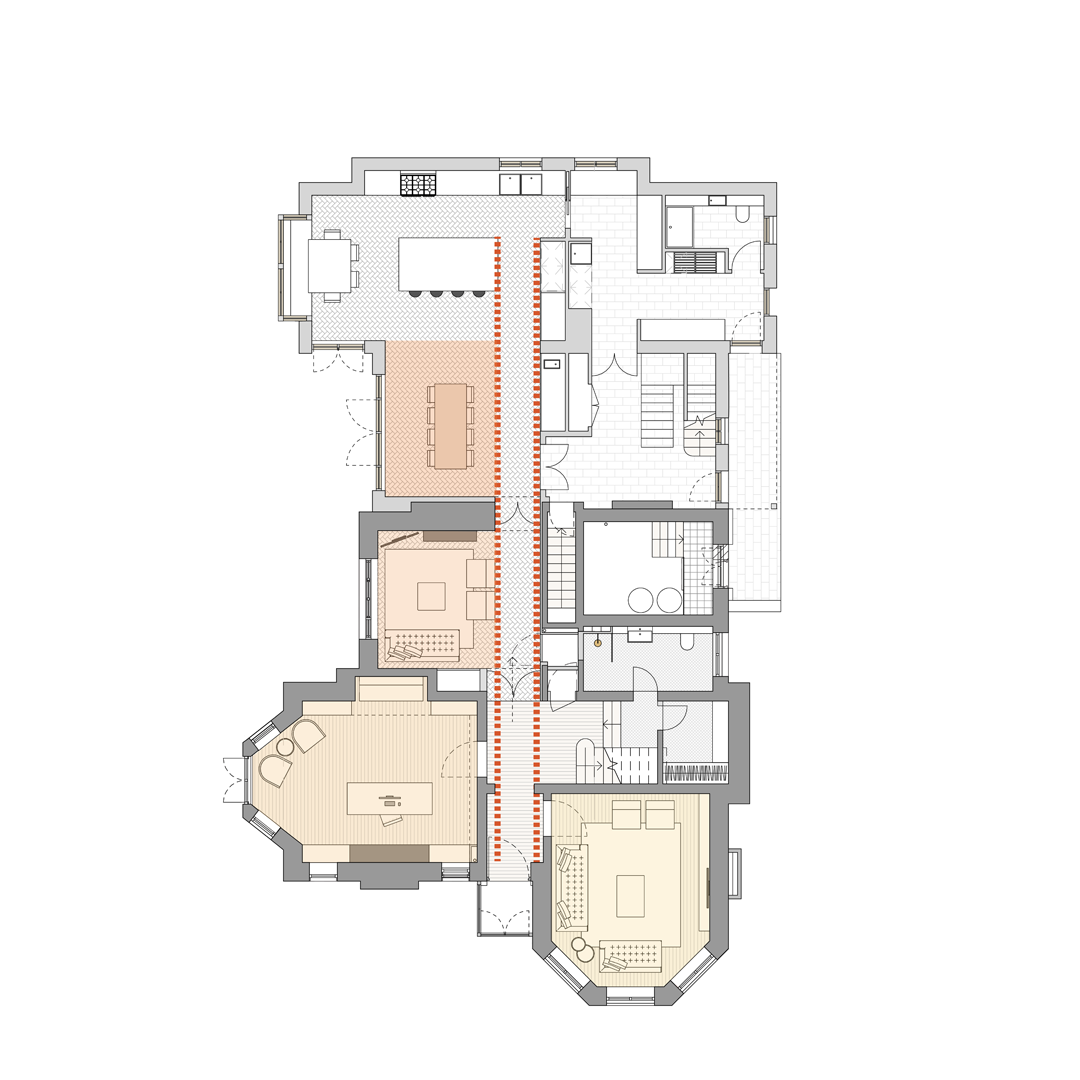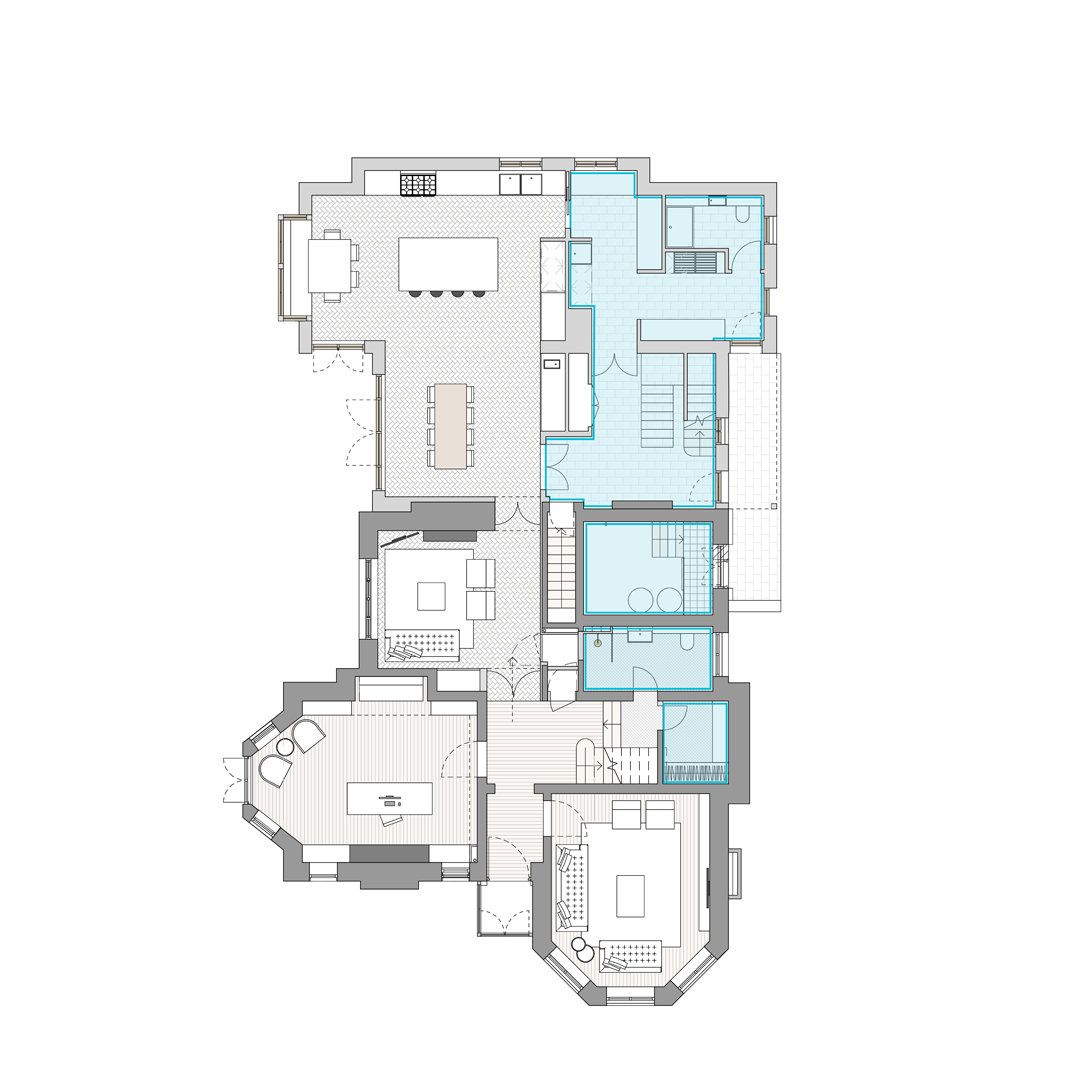Embsay House
Private Residence
Family Home in Lincolnshire Conservation Area
Originally constructed as a Dower House, this project was complex as it had changed use multiple times over the last few decades. Now a family-owned property, the house had been poorly converted to an office and back again resulting in multiple extensions and complicated internal floor levels. In addition, it lacked any flow and space throughout the layout with whole parts of the house closed off and difficult to access. Whilst appearing as a large house from the existing images, in reality this was only able to be used as a three bedroom property limiting the family who have four children.
The key moves to this project were to respect the heritage asset of the house and restore this with new windows and repaired stonework. Internally, the connections needed addressing and a large double storey extension to mirror and enhance the original asset. We used traditional forms playing with the architectural features on the original house to create a large traditional country home. We referenced historical home plans incorporating a rear service staircase, and back of house uses such as a pantry, boot room and laundry chute. Key features included a breakfast bay and small first floor balcony off the master suite.
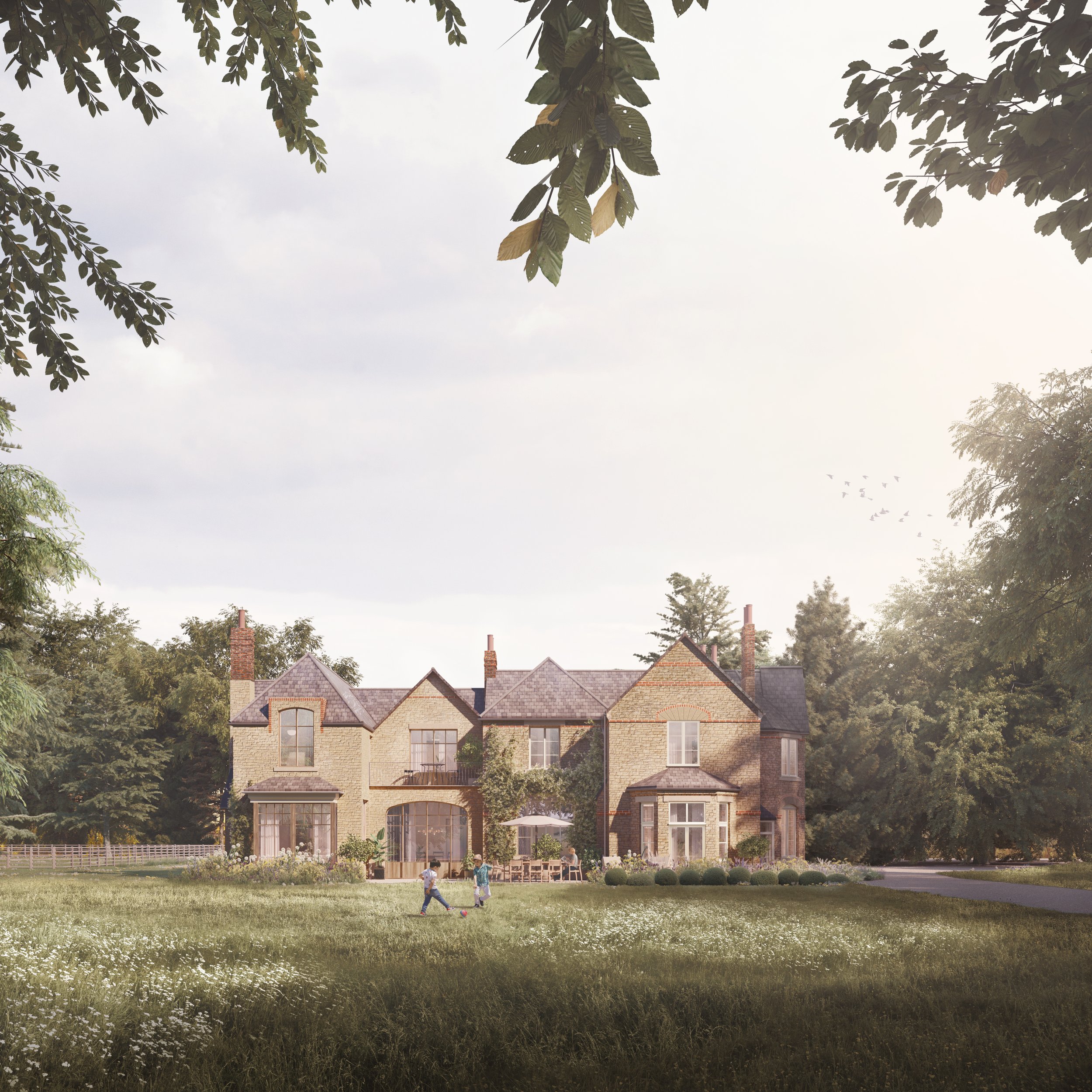
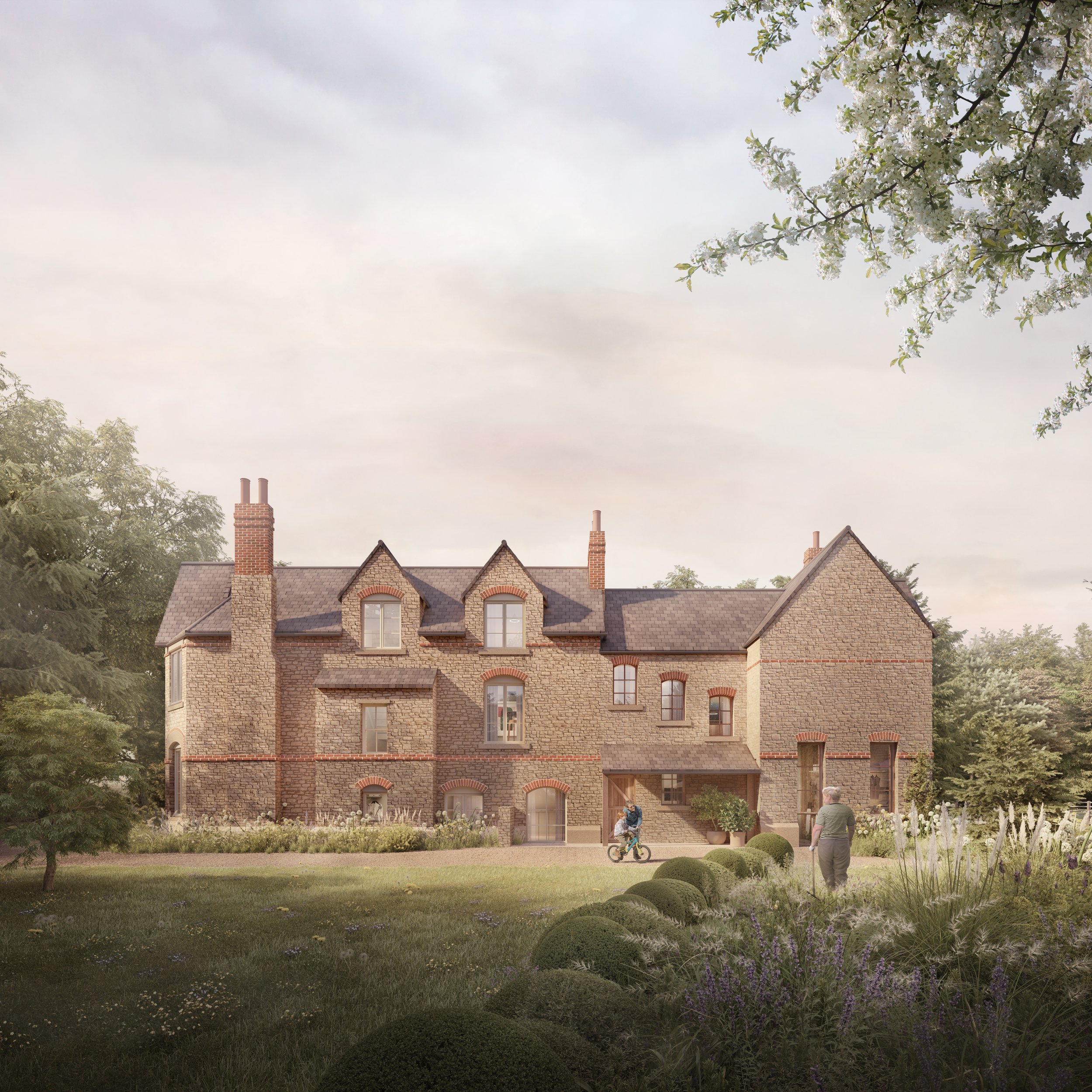


Photography by Edmund Dabney
CGI Haze Vis
